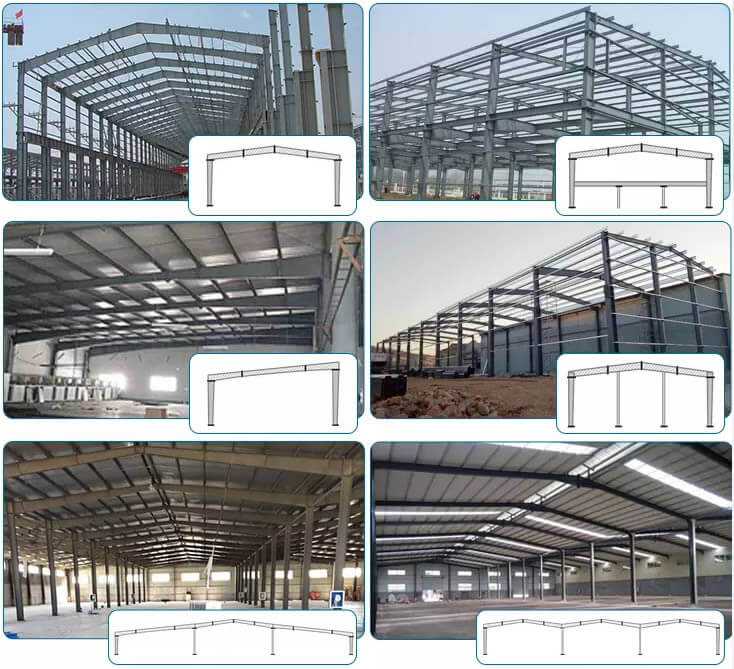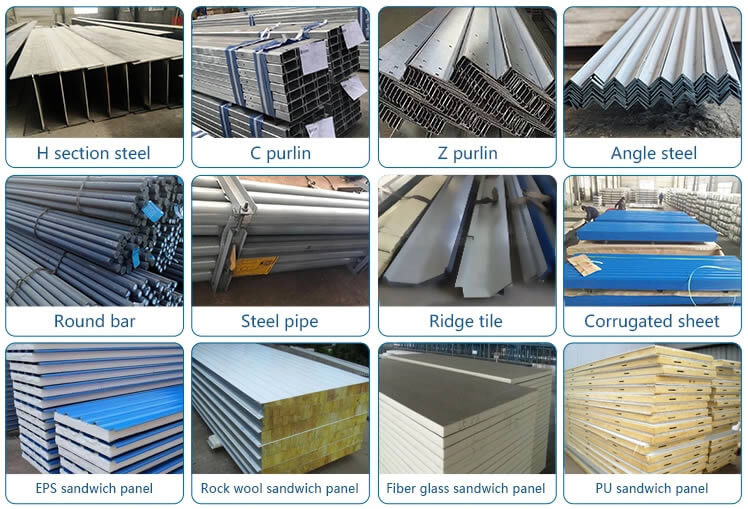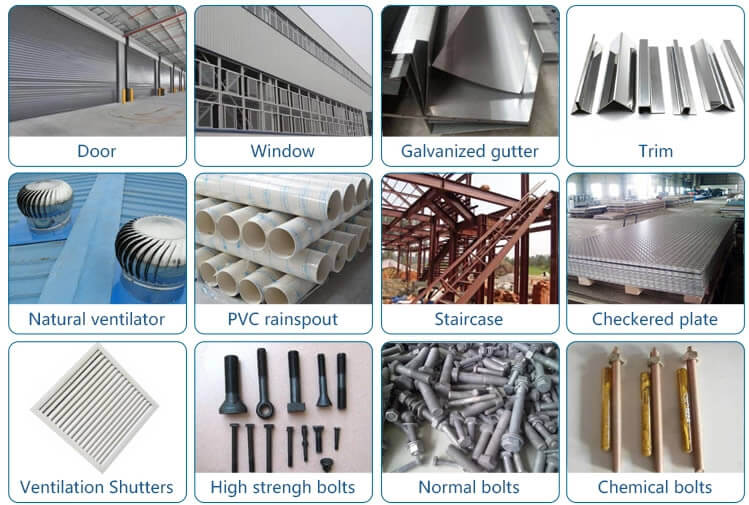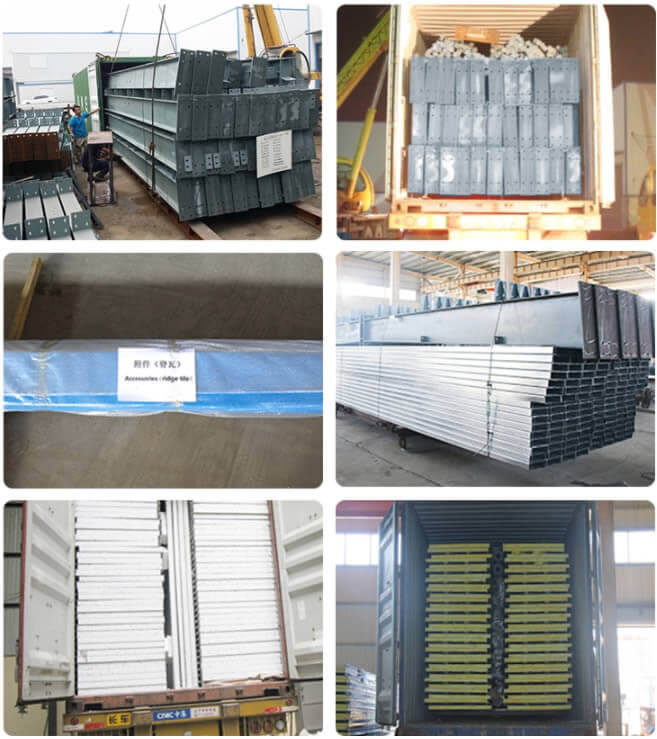Category

Quick Details
| Standard: |
AISI, ASTM, BS, DIN, GB, JIS |
Grade: |
Q235/Q345 Carbon Steel |
| Place of Origin: |
Jiangsu,China |
Brand Name: |
SAFS |
| Model Number: |
Steel Structures |
Type: |
Light, Light Steel Structure Frame |
| Application: |
Warehouse/Workshop/Sheds/Office Building |
Tolerance: |
±3% |
| Processing Service: |
Bending, Welding, Decoiling, Cutting, Punching |
Product name: |
Steel Structure workshop |
| Main structure: |
Section Coulmn |
Purlin: |
C/Z Galvanized Steel(Q235) |
| Surface treatment: |
Painting or Galvanizing |
Wall&Roof panel: |
Steel Sheet or Sandwich Panel |
| Structure type: |
Light Portal Frame Structure |
Certificate: |
ISO9001:2008 ISO14001:2004 |
| Life span: |
Up to 50 Years |
Wind Resistance: |
180km/h |
Supply Ability
Supply Ability: 100000 Square Meter/Square Meters per Month steel structure workshop
Packaging & Delivery
Packaging Details
steel structure workshop
1) Steel structure components will be in nude packaging with proper protection.
2) Sandwich panels will be packed with plastic film.
3) Doors and windows will be packed with bubble plastic.
4) Bolts and other accessories will be packed in wood boxes.
Normally is 40’HQ and 40’OT container.
If you have specifical requirements,40GP and 20GP container are ok.
Port
QINGDAO PORT/LIANYUNGANG PORT/SHANGHAI PORT
Lead Time :
| Quantity(Square Meters) |
1 – 2000 |
2001 – 5000 |
5001 – 10000 |
>10000 |
| Est. Time(days) |
25 |
35 |
45 |
To be negotiated |
Drawings & Quotation
1) Customized design is welcomed.
2) We have an excellent design team. According to the requirements of different projects and clients, we will supply different designs and steel products. In order to give you an exact quotation and drawings, please let us know the following information. We will quote for you promptly.
Basic design requirements of steel structure workshop
| Basic Design Requirements |
| 1.Project location |
5.Length (sidewall,m) |
9.Window quantity, size |
| 2.Snow load |
6.Width (end wall, m) |
10.Door quantity, size |
| 3.Wind load |
7.Wall Height (eave, m) |
11.Brickwall needed or not. If yes, 1.2m high or 1.5m high
|
| 4.Seismic magnitude |
8.Middle column allowed or not |
12.Crane needed or not
|
|
13.Thermal insulation. If yes, EPS, fiberglass wool, rock wool, PU sandwich panels will be suggested; If not, the metal steel sheets will be ok. The cost of the latter will be much lower than that of the former.
|
Engineering Design Software:
AutoCAD, PKPM, MTS, 3D3S, Tarch,Tekla Structures(Xsteel)V12.0.etc
Industrial Structural Steel Plant Factory Building Shed Design Price Fabrication Layout Low-Cost Prefab Steel Structure Workshop

| Items |
Specifications |
| Main Steel Frame |
Column |
Q235, Q345 Welded H Section Steel |
| Beam |
Q235, Q345 Welded H Section Steel |
| Secondary Frame |
Purlin |
Q235 C and Z Purlin |
| Knee Brace |
Q235 Angle Steel |
| Tie Rod |
Q235 Circular Steel Pipe |
| Brace |
Q235 Round Bar |
| Vertical & Horizontal support |
Q235 Angle Steel, Round Bar, or Steel Pipe |
| Maintenance System |
Roof Panel |
EPS, Glass Fiber, Rock Wool, Pu Sandwich Panel
Corrugated Steel Sheet
|
| Wall Panel |
EPS, Glass Fiber, Rock Wool, Pu Sandwich Panel
Corrugated Steel Sheet
|
| Accessories |
Window |
Aluminum Window, Plastic Steel Window |
| Door |
Aluminum Door, Rolling Metal Door |
| Rainspout |
PVC |
| Fastener |
High Strength Bolts, Normal Bolts, Chemical Bolts |
| Ventilation System |
Natural Ventilator, Ventilation Shutters |
| Live Load on Roof |
In 120kg Sqm (Color steel panel surrounded) |
| Wind Resistance Grade |
12 Grades |
| Earthquake-Resistance |
8 Grades |
| Structure Usage |
Up to 50 years |
| Temperature |
Suitable temperature -50°C~+50°C |
| Certification |
CE, SGS,ISO9001:2008,ISO14001:2004 |
| Finishing Options |
Vast array of colors and textures available |
Main Characters
- Quick and flexible assembly.
All the components will be prefabricated in the factory before transported to the construction site. The installation process is quick and easy.
It will significantly shorten the construction period of your buildings, saving a great deal of time and money.
- High safety and durability.
The steel structure has a lightweight but high strength, which is also easy to maintain. It can be utilized for over 50 years.
The prefab steel workshop can be isolated against outdoor environments as well as avoid any leak like water seepage. It also has excellent fire resistance and corrosion resistance.
It is easy to move and relocate steel structure, which can also be recycled without pollution.
The steel structure fabrication workshop is capable of withstanding the attack of strong winds and heavy snow. It also has the excellent seismic performance.
Accessories


Shipping

